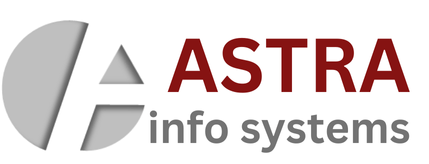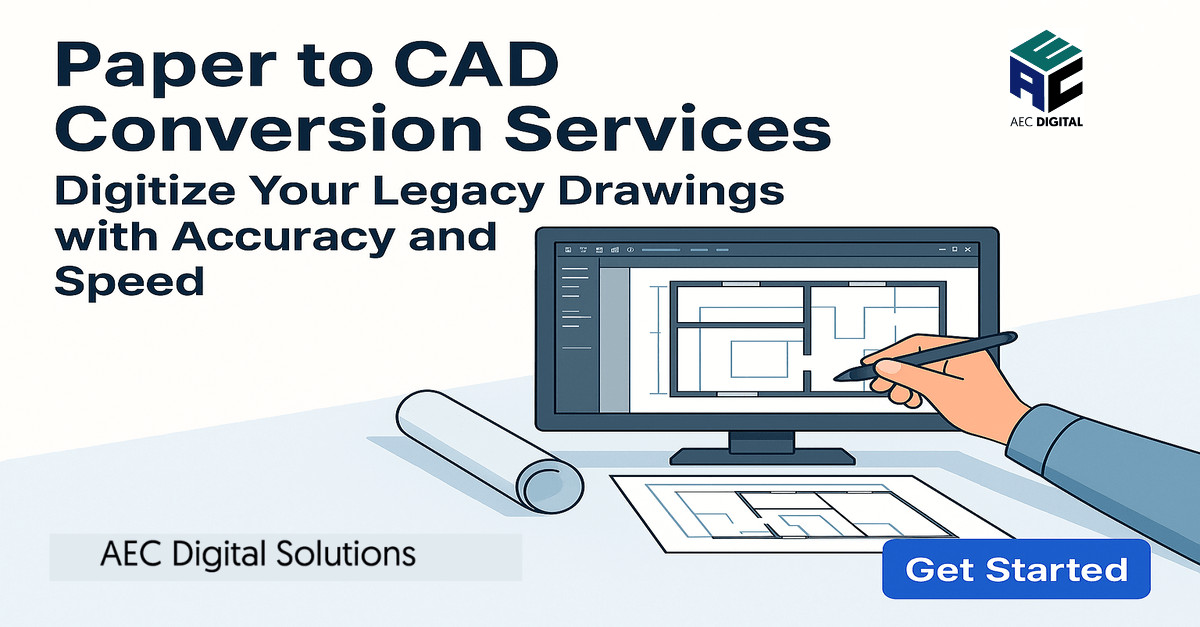USA: +1 917 398 5282 UK: +44 203 342 8787 India: +91 98119 32941 UAE: +971 504 074 784 info@astrainfosys.com
Paper to CAD Conversion of Drawings
Overview
Looking to modernize your outdated paper-based drawings? At Astra Info Systems, our professional Paper to CAD Conversion services help you turn old blueprints, hand-drawn plans, and scanned sketches into accurate and editable CAD files. This transformation not only streamlines your workflow but ensures that your designs meet current digital standards.
By digitizing legacy drawings, you can enhance collaboration, reduce physical storage needs, and eliminate manual errors—all while increasing the longevity and usability of your data.
What is Paper to CAD Conversion?
Paper to CAD Conversion involves redrawing paper-based or scanned documents into vector-based CAD formats such as DWG or DXF. It is a critical service for companies wanting to:
Preserve and update historical building data
Edit or revise old project drawings
Integrate legacy files into Building Information Modeling (BIM) workflows
Migrate from analog to digital engineering systems
🔗Learn more about CAD standards on Autodesk
Our Detailed Conversion Process
Input Gathering: We accept paper drawings, scanned images, hand sketches, or PDFs.
Drafting: Our team manually traces and drafts over the input using AutoCAD, Revit, or MicroStation.
Layering: We apply industry-standard layering systems (AIA, ISO, or client-specific).
Dimensioning and Annotation: All original text, symbols, and dimensions are digitally replicated.
Quality Checks: Every file goes through a two-level QA before delivery.
We ensure 100% precision and compatibility with modern design platforms.
Industries We Serve
Our CAD conversion services are ideal for:
Architectural firms
Engineering consultants
Construction companies
Facility management firms
Heritage conservation agencies
Government and municipal bodies
Why Choose Astra Info Systems
Accuracy Guaranteed: We replicate every detail precisely
Bulk Conversion Ready: Ideal for archives and high-volume projects
Custom CAD Standards: We align with your templates and standards
Fast Turnaround: Standard delivery within 24–48 hours
Global Clients: Trusted by firms across the US, UK, Middle East & Asia
Related Services (Internal Links)
Request a Quote
Ready to convert your drawings to CAD? We offer a free sample for your first drawing set.
📞 Call us: +91 9811932941
📧 Email: info@astrainfosystems.com
📥 Request a Quote
Technical Delivery Options
Output formats: DWG, DXF, DGN, RVT, PDF
Compliance with: AIA, ISO 13567, BS 1192

