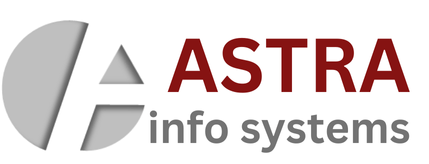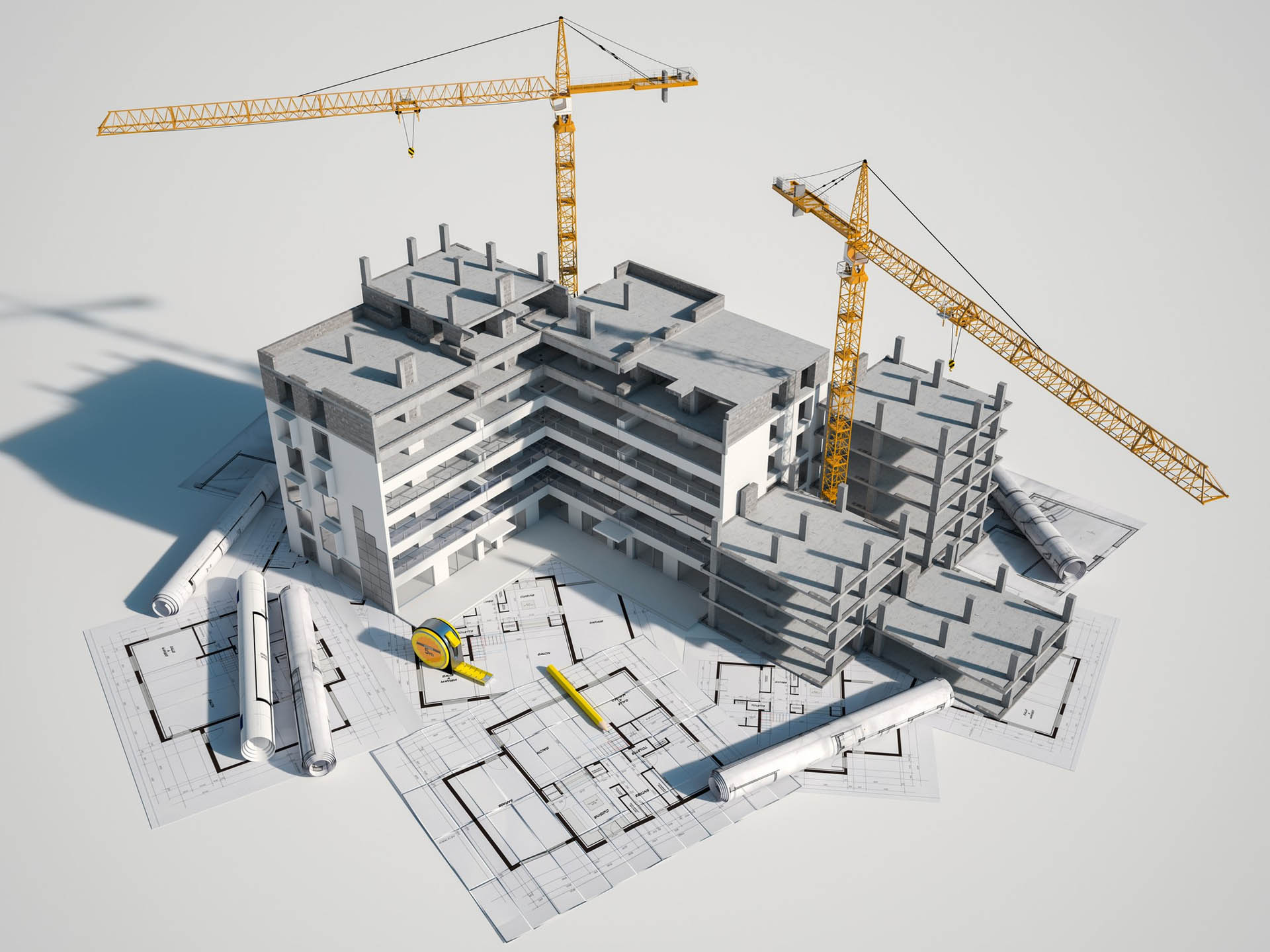USA: +1 917 398 5282 UK: +44 203 342 8787 India: +91 98119 32941 UAE: +971 504 074 784 info@astrainfosys.com
-
Table of Contents
Togglecad-projects-portfolio That Showcase Our Expertise
Why Our CAD-projects-portfolio Stand Out in the Industry
Lessons from Successful CAD-projects-portfolio Designs
At Astra Info Systems, we take immense pride in the quality and precision of our CAD-projects-portfolio. With a track record of successfully delivering top-notch CAD services, our portfolio showcases the breadth and depth of our expertise across multiple industries. From architectural designs to BIM modeling and 3D CAD rendering, we bring visions to life with meticulous detail and innovative solutions.
We understand that your project’s success depends on the quality of the design, accuracy in execution, and the ability to meet tight deadlines. That’s why our CAD-projects-portfolio demonstrate our commitment to excellence, providing a comprehensive view of the diverse work we’ve delivered for clients worldwide. Whether you need CAD drafting services, 2D plans, 3D models, or BIM coordination, our work is a testament to the high standards we set for ourselves.
Why Our CAD Projects & Portfolio Stand Out
Our CAD-projects-portfolio are more than just a collection of work – they represent our dedication to precision, creativity, and collaboration. Here’s why our portfolio speaks volumes:
1. Diverse Industry Experience
Our team has successfully completed CAD projects across a wide range of industries, including architecture, engineering, construction, and product design. Each project in our portfolio showcases our ability to adapt to different needs and provide tailored solutions that meet the unique challenges of each industry. Whether it’s residential architecture, commercial structures, or mechanical product designs, we have the experience to deliver exceptional results.
2. Detailed CAD Drafting & Design
Our CAD-projects-portfolio highlight the exceptional detail and accuracy that we incorporate into every project. We specialize in both 2D drafting and 3D modeling, ensuring that our designs are clear, precise, and ready for implementation. From detailed construction drawings to complex BIM models, we provide the CAD drafting services necessary to ensure your project’s success.
3. Cutting-Edge Technology
We utilize the latest CAD software like AutoCAD, Revit, and BIM to create innovative and accurate designs. Our portfolio showcases the use of advanced tools to produce high-quality CAD projects, ensuring that our clients receive the most up-to-date and efficient solutions. By staying ahead of the curve with the latest software, we’re able to offer cutting-edge solutions to meet evolving industry demands.
4. Quality and Precision
Precision is at the heart of every CAD project we undertake. We ensure that each drawing, model, and design is accurate and aligned with industry standards. Our commitment to quality is evident in our portfolio, where each project demonstrates our attention to detail and dedication to providing flawless results. Whether it’s a small residential project or a large-scale commercial design, we ensure that no detail is overlooked.
What You’ll Find in Our CAD-projects-portfolio
Our CAD projects & portfolio include a wide variety of projects showcasing our CAD drafting, design, and BIM expertise. Here are some examples of the services and projects we’ve worked on:
Architectural CAD Projects
From initial concept sketches to final construction documents, our architectural CAD projects cover everything from site plans to building design and construction documentation. We specialize in residential, commercial, and industrial architecture, ensuring that every project is designed with functionality, aesthetics, and sustainability in mind.
BIM Projects and Coordination
We take pride in our BIM projects and BIM coordination expertise. Our portfolio demonstrates how we use Building Information Modeling (BIM) to streamline the design and construction process, identify clashes, and improve collaboration among project stakeholders. Our BIM models provide a digital representation of your project, allowing for better visualization, planning, and execution.
3D CAD Modeling & Visualization
Our 3D CAD modeling and visualization services bring your projects to life in stunning detail. From product design to architectural renderings, our 3D models allow you to visualize the end result before construction begins. Our portfolio features various examples of how 3D models can improve decision-making and project efficiency.
Mechanical CAD Design and Prototyping
We also specialize in mechanical CAD design, helping clients in the manufacturing industry create accurate product designs, prototypes, and detailed assembly drawings. Our CAD projects in the mechanical field showcase our ability to provide precise 3D modeling, design testing, and product development solutions.
See Our CAD Projects & Portfolio in Action
Our CAD projects & portfolio are a reflection of our commitment to delivering top-tier design services. By browsing our portfolio, you can see firsthand how we’ve transformed concepts into reality with CAD drafting, 3D modeling, and BIM coordination. We believe in the power of high-quality design to drive project success, and our portfolio is a testament to that belief.
Let’s Work Together on Your Next Project
Ready to get started on your next project? Explore our CAD projects & portfolio to see how we can help bring your vision to life with precision and efficiency. Whether you need architectural CAD drafting, BIM modeling, or 3D CAD design, we have the expertise and experience to deliver exceptional results.
Contact us today to discuss your project, request a quote, or get more information about our CAD services. Let’s make your next project a success!





