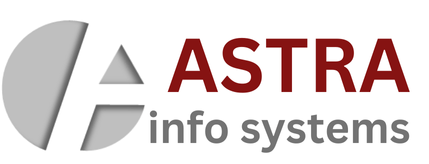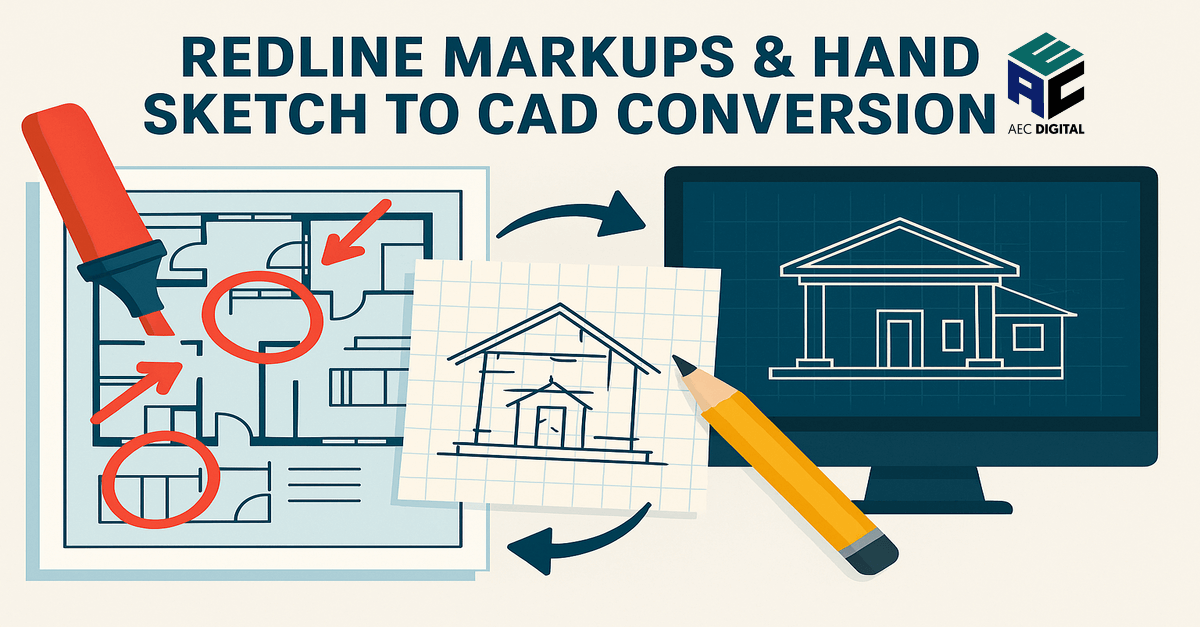USA: +1 917 398 5282 UK: +44 203 342 8787 India: +91 98119 32941 UAE: +971 504 074 784 info@astrainfosys.com
✨ From Paper to Precision: Transform Redline Markups & Hand Sketches into Accurate CAD Drawings
✏️ Redline Markups to CAD: From Paper to Precision in the AEC Industry
Redline Markups to CAD is a crucial service in the Architecture, Engineering, and Construction (AEC) industry. While many design and construction projects still start with hand-drawn sketches or redline markups, these raw documents need to be transformed into professional CAD drawings to ensure precision, compliance, and project success.
At Astra Info Systems, we specialize in converting redline edits, scanned documents, and field-generated sketches into detailed CAD files. Our process bridges the gap between traditional design methods and modern digital workflows, helping AEC teams move forward faster and with greater accuracy.
🔍 What Is Redline Markups to CAD Conversion?
Redline markups are manual edits—often in red ink—on existing drawings. These can include field changes, client comments, engineering revisions, or compliance updates. Hand sketches, on the other hand, range from concept diagrams on paper to rough site drawings.
Redline Markups to CAD conversion involves accurately digitizing these sketches into CAD formats like DWG or DXF, applying standard layers, dimensions, and drawing protocols so they’re ready for use in official construction documents.
🔗Learn more about CAD standards on Autodesk
🛠️ Why Redline Markups to CAD Matters
✅ Enhanced Accuracy: Manual sketches may be imprecise. CAD drawings ensure exact scaling and precision.
✅ Industry Compliance: CAD standards ensure consistency across teams and documentation.
✅ Improved Speed: Revisions and updates are quicker with digital tools, reducing project delays.
✅ Streamlined Collaboration: CAD files are easier to share across stakeholders and project teams.
✅ Digital Archive: Unlike paper, digital files are easier to store, manage, and reuse for future projects.
💼 Who Benefits from Sketch to CAD Conversion?
Architects and Urban Planners
Structural and MEP Engineers
General Contractors and Subcontractors
Interior Designers and Space Planners
Real Estate Developers
Facility Managers
If your workflow includes converting design ideas into detailed documentation, Redline Markups to CAD services are essential.
🚀 Why Choose Astra Info Systems?
We offer specialized CAD Drafting Services, including:
Redline Markups to CAD
Hand Sketch to CAD Conversion
PDF to DWG Transformation
Scanned Drawing Digitization
Standard Template Formatting
DWG and DXF File Delivery
We also support large-scale projects with scalable resources and strict quality checks to ensure every drawing meets client-specific CAD standards.
Need more? We also offer Scan to BIM, Architectural BIM, MEP Modeling, and Quantity Take-off services for clients looking to take digital documentation even further.
📈 SEO Benefits of CAD Conversion
Using services like Redline Markups to CAD not only improves internal workflows but also boosts digital visibility. Structured data in CAD and BIM formats makes your services more discoverable on search engines. Optimized content using keywords like “Sketch to CAD Drawing” and “CAD Drafting Services for AEC” enhances your online presence.
💬 Frequently Asked Questions (FAQs)
Q1: What file formats do you deliver?
A: We typically deliver in DWG, DXF, or PDF formats based on client needs.
Q2: How do you ensure drawing accuracy?
A: Our QA process involves cross-verifying every CAD output with the original redline markups or sketches.
Q3: Can you handle bulk conversions?
A: Absolutely. We’re equipped to manage large volumes without compromising on quality or timelines.
Q4: What’s the typical turnaround time?
A: Most standard conversions are completed within 2–4 business days.
Q5: Do you provide CAD templates if we don’t have one?
A: Yes, we create and maintain CAD templates tailored to your organization’s standards.
## 🧪 Real-World Example: Converting Redline Markups to CAD for a Commercial Project
**Client**: A US-based Architecture Firm
**Project Type**: Commercial Office Building Renovation
**Scope**: 25 redlined architectural floor plans
**Challenge**:
The client had scanned redline markups over outdated floor plans with hand annotations showing layout modifications, door repositioning, wall extensions, and updated electrical points. These needed to be accurately converted into layered, editable DWG files in AutoCAD, following their CAD standards.
**Our Approach**:
– Imported all scanned PDFs into AutoCAD.
– Used Xrefs and proper layering to manage complex markups.
– Cross-referenced annotations with original plans to avoid misinterpretation.
– Added hatches for new walls, updated block references for doors/windows.
– Dimensions, text styles, and line types were aligned with client CAD standards.
– Delivered CAD files with organized layer naming: A-WALL, A-DOOR, A-ELEC, etc.
**Outcome**:
– Delivered 25 CAD drawings in 3 business days.
– Reduced client’s documentation turnaround by 40%.
– Enabled direct use of updated DWGs for permit submission and coordination.
**Tools Used**: AutoCAD 2023, PDF-to-DWG Converter, Layer Manager, External References (Xrefs)
> 🗒️ _”Your accuracy in interpreting our redlines saved us hours of rework.”_
> — Senior Architect, Client Firm
📢 Ready to Digitize Your Designs?
Don’t let your ideas get lost in paper trails. Whether it’s a site markup or a napkin sketch, Astra Info Systems turns them into precise, professional CAD drawings. Let’s bring clarity and structure to your designs.
👉 Get in touch with us today for expert Redline Markups to CAD services:
🌐 Website: https://astrainfosystems.com/
📞 Call: +91 9811932941
📧 Email: info@astrainfosys.com
🔗 Related Services:
🏷️ Hashtags for Sharing:
#RedlineMarkupsToCAD #SketchToCAD #CADDraftingServices #AECDesign #ScanToBIM #DigitalConstruction #AstraInfoSystems #EngineeringSolutions #ConstructionDrawings

